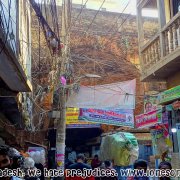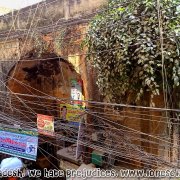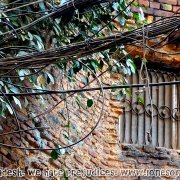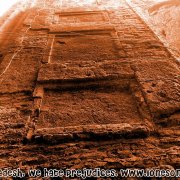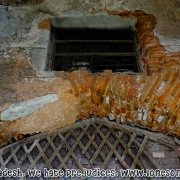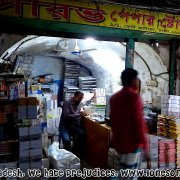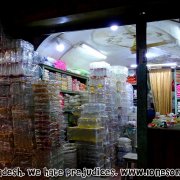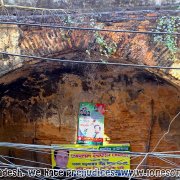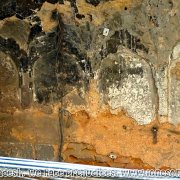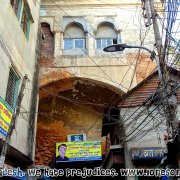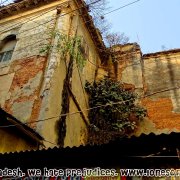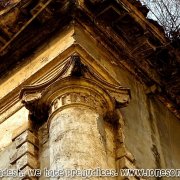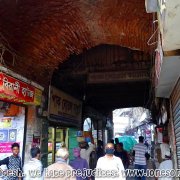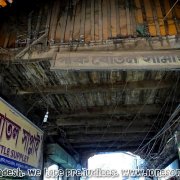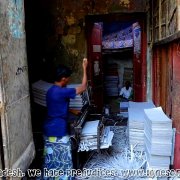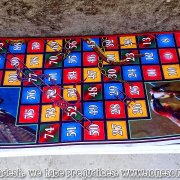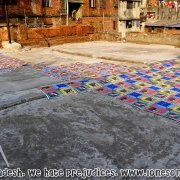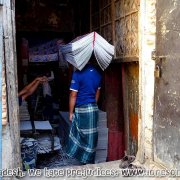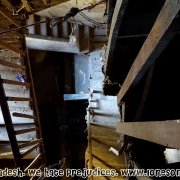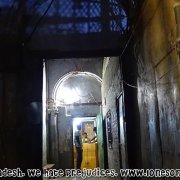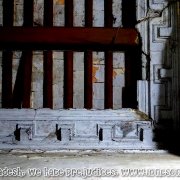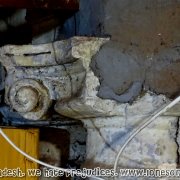The sad story of the big and the little ones. Bara & Chhota Katra.
Bara Katra, Great Caravanserai, was one of two major caravanserais in Dhaka. Katra comes from the Arabic Katara which means colonnade and (as in Persian) caravan sarai or simply sarai. This once palatial building complex from the time of the Mughal dynasty is one of the oldest buildings in Dhaka. Bara Katra was commissioned by a confidante of Mughal Prince Shah Shuja between 1644 and 1646 and was to serve as the residence of Shah Shuja – the 2nd son of Mughal Emperor Shah Jahan and Empress Mumtaz Mahal – in his capacity as Governor of Bengal and Odisha. A side note: the Empress Mumtaz Mahal died giving birth to her 14th child, after which the deeply struck Emperor Shah Jahan began building the Taj Mahal in Agra.
The original structure followed the traditional pattern of a Central Asian caravanserai and was decorated according to Mughal architecture. Originally it comprised a square inner courtyard. The south wing extended about 70 meters in the direction of Buriganga. In the middle is the huge gate, which consists of a deep arch that rises to the second floor and above which were the windows of the third floor, in the middle of which the main entrance. The entire entrance area was splendidly decorated in the Moorish style. The main part of the wing was two-story and was surmounted by high octagonal towers. The entrance led to a guard room, then to an equally splendidly decorated domed hall and finally to the inner courtyard itself. On the ground floor of the south wing there were five vaults on both sides of the gate. On the upper floor, the living space opens up from a corridor. The north wing was constructed in a similar way, but the gate there was far less opulent. The east and west wings were built as a single storey and were around 70 meters long. Shops and living quarters surrounded the courtyard on all four sides.
The current state can only be described as extremely miserable. This building too, which was described by the orientalist James Atkinson in the 19th century as an extremely astonishing collection of magnificent, even beautiful architecture is likely to be doomed because, if at all, only less than half of the original buildings remain (that too only rudimentary). The actually responsible Department of Archeology attributes this to legal disputes and resistance from the owners, which made a takeover impossible. In addition, both Katras are used illegally (Bara Katra as a madrasa, Chhota Katra as a manufactory) and the sparse remains have been and are enormously changed (functional buildings) or even removed.
The Chhota Katra, Small Caravanserai, is about 350 meters to the east as the crow flies and is practically the younger sister but – contrary to what the name suggests – the larger sister of the Bara Katra in terms of area. Chhota Katra was built for the Governor of Bengal Mirza Abu Talib (better known as Shaista Khan) between 1663 and 1671. Shaista Khan was an uncle of Mughal Emperor Aurangzeb, the 3rd son of Mughal Emperor Shah Jahan and Empress Mumtaz Mahal. Under the authority of Shaista Khan, Dhaka and the Mughal power reached their zenith in the province of Bengal. His achievements include the construction of notable mosques such as the Sat Gambuj Mosque and the conquest of Chittagong. Shaista Khan was (albeit indirectly) the catalyst for the outbreak of war with the East India Company.
Basically, the Katra was built as a residence for Shaista Khan’s growing family, but was also intended to accommodate high-ranking officials. Here, too, the traditional structure of a Central Asian caravanserai with Moorish and Indian elements was followed. At the beginning of the 18th century, the Mughal Empire began to collapse and Bengal became independent again. Dhaka itself and its buildings lost in importance and only the British rediscovered the buildings, made some additions and used Chhota Katra as one of the first English secondary schools in Dhaka (1816). In addition to these two central structures, there were a few more such as the Maya Katra, Muqim Katra, Nawab Katra etc. which were mainly used as guest houses.
If the state of the Bara Katra is described as extremely miserable the state of it can only be described as appalling. There is little that reminds of the once so magnificent building ensemble, which measured approx. 100m x 90m in its rectangular floor plan and had a gate each in the north and south (main entrance). Inside was once a single-domed square mausoleum of Champa Bibi (believed to have been either a daughter or a concubine of Shaista Khan) and a small mosque – both lost.













































 1.jpg)
 2.jpg)
.jpg)
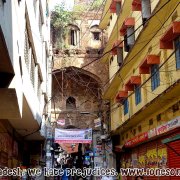
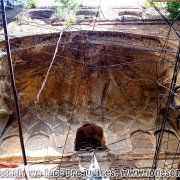
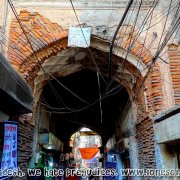
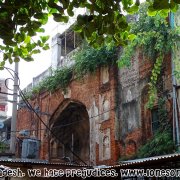

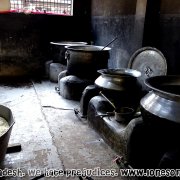
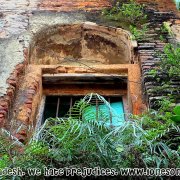
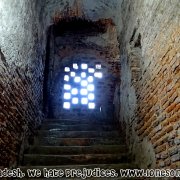
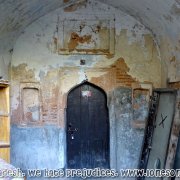
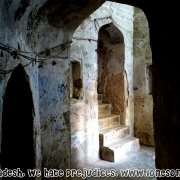
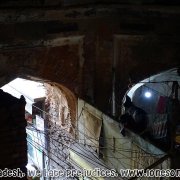
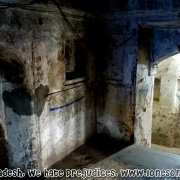
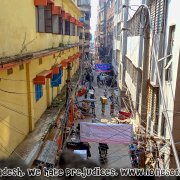
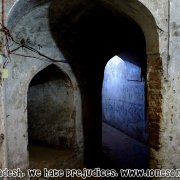

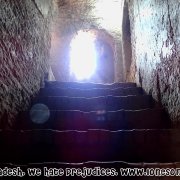
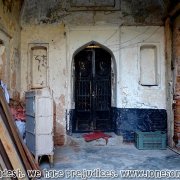
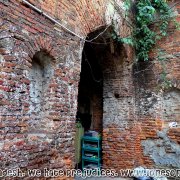
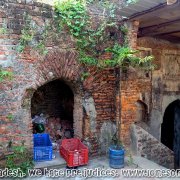
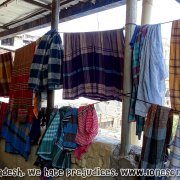
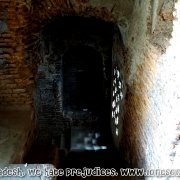

.jpg)
